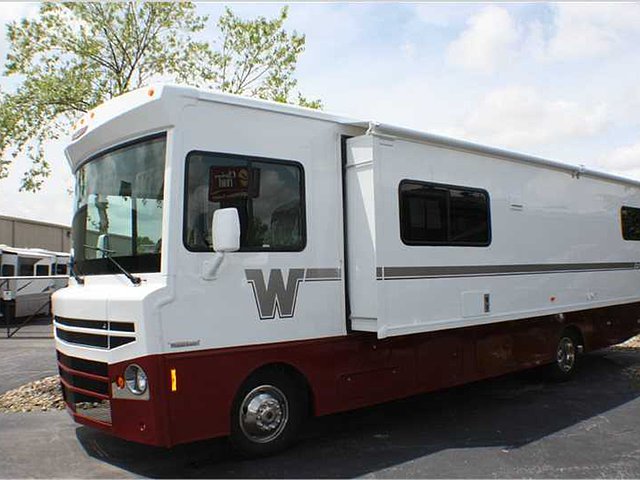RVNetLocator.com - Your RV Search Engine
2016 Winnebago Brave Photo Details

|
|
2016 Winnebago Brave
$123,657.00
| Class: Class A - Gas | | | RV Model: 31C | | | Condition: New | | | Length: 33.00 ft. | | | GVWR: 18000 | | | Fuel: Gas | | | Chassis: Ford F53 | | | Engine: Triton 6.8L V10 | | | Sleeps: 5 | | | Slide-outs: 2 | |
| For sale: class a - gas / davenport, ia this Winnebago Brave class a motor home model 31c offers a full wall slide along the driver's side, a second slide for added interior space, plus rear private bedroom, and more! Enter and be greeted by a wide open interior space with slide out 42" x 67" dinette. This is perfect for seating during meals, and it can also be transformed to additional sleeping quickly at night for one extra guest. There is a buffet with 46" retractable tv for your enjoyment as well. Opposite find a sofa/bed at the start of the driver's side full wall slide. There is also a removable pedestal table between the front passenger and driver seats that swivel around to join the living space. This is a perfect table for your morning coffee. Above the cab find a studioloft bed for added sleeping space as well. The kitchen area is partly in the large full wall slide. Beyond the sofa bed in front find a three burner range and l-shaped counter area with a double sink. To the left of the entry door you will find a storage pantry, and a residential refrigerator. Through a sliding door that separates the front living space with the rear master bedroom and complete bath you will enjoy a convenient shower on your left. On the right side there is a spacious toilet area along with a vanity and sink that is part of the full wall slide as well. Another sliding door leads into the master bedroom where a queen bed and nightstand is part of the full slide on your right side. You will also enjoy a full wall wardrobe opposite the bed along with a 32" tv, and so much more! You can also choose to add a king bed in place of the queen if you enjoy a bit more sleeping space. |
Contact Seller
Back To Previous Page
| | |



