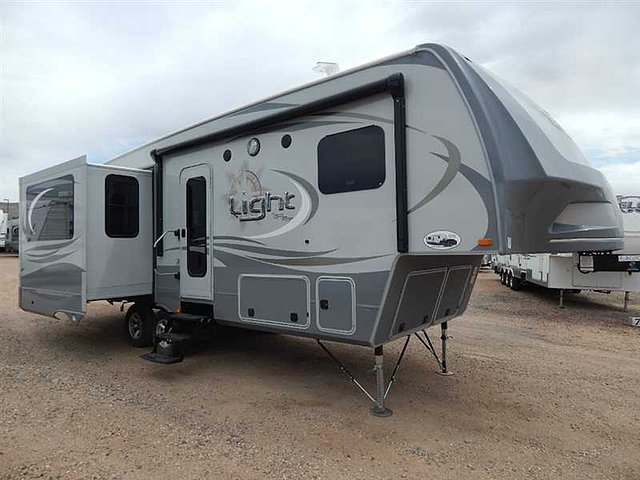RVNetLocator.com - Your RV Search Engine
2016 Highland Ridge RV Light Photo Details

|
|
2016 Highland Ridge RV Light
$43,226.00
| Class: 5th Wheels | | | RV Model: LF297RLS | | | Condition: New | | | Length: 32.00 ft. | | | GVWR: 9995 | | | Sleeps: 4 | | | Slide-outs: 3 | |
| For sale: 5th wheels / hurricane, ut this Light fifth wheel model 297rls by open range features double slides for added interior space, a convenient kitchen island, and a rear living layout. Inside you will find a private front bedroom with queen size bed. There are shirt wardrobes on either side along with nightstands below. There is also an overhead cabinet above the bed for storage too. And the slide-out wardrobe provides added floor space when extended, and includes shelves. The bath is conveniently accessible from within the bedroom using the sliding pocket door. The bath features an angled shower, toilet, sink, and linen cabinet that has been prepped for a washer and dryer that you can add. Head down the hall from the bedroom and down a couple steps just passed the bath to the combined living and kitchen area. Notice the convenient coat closet just outside the bathroom door that is straight across the hall from the entrance. As you enter the living space you will see a slide-out with two recliners on the door side. The slide opposite features a three burner range, refrigerator, and entertainment center with lcd tv and optional fireplace, plus overhead storage too. Along the interior wall there is a double kitchen sink, overhead cabinets for dishes and things, plus plenty of counter space for food prep and more. The rear wall features a sofa with overhead cabinets the entire width of the unit. In the center of the unit you will notice a convenient kitchen island on castors that you can easily move to where it works best for you. There are two standard chairs, plus pantry storage on either side with drawers and cabinet storage. You can also add two optional chairs, and so much more! Rear living area, kitchen island, front bedroom, |
Contact Seller
Back To Previous Page
| | |



