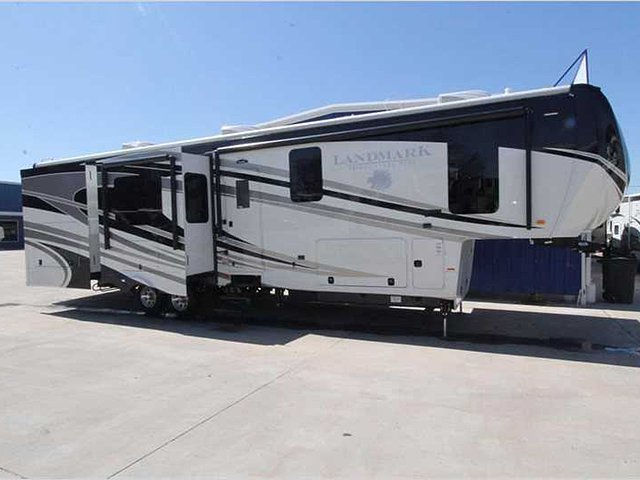RVNetLocator.com - Your RV Search Engine
2016 Heartland Landmark 365 Photo Details

|
|
2016 Heartland Landmark 365
$120,159.00
| Class: 5th Wheels | | | RV Model: Charleston | | | Condition: New | | | Length: 41.00 ft. | | | GVWR: 18000 | | | Sleeps: 4 | | | Slide-outs: 5 | |
| For sale: 5th wheels / kyle, tx this Landmark 365 charleston fifth wheel by Heartland rv offers a spacious rear living layout.this unit also features five slides, with four of them found in the main kitchen and living area giving it a true at-home feel. There is also a king size bed in the master bedroom! Step inside and notice the kitchen area right away with a full wall storage cabinet from floor to ceiling to help keepyou neat and organized. the decorative archways against the ceiling in the main living area are also something to notice! The kitchen features a slide out double door refrigerator and a two burner stove top including an overhead microwave ovenalong with some counter area and overhead cabinets for storage. This all fits neatly into a slide out allowing you more walking around space inside. The kitchen island off center provides even more counter space for food prep and serving, and is also the location of the large kitchen sink. to the left of the door you will find a dining area with table and two chairs. The table slides out of a buffet that features storage for your things. Another beautiful decorative ceiling arch divides the space from the kitchen to the living area in the rear. here you will find two more slides, one on each side, with a entertainment centeralong the curb side and slide out area for two recliners on the road side. across the rear there is a sofa with end tables, and overhead storage too. Back to the main entry door turn right and head up three steps to a side aisle bath on the left. Inside enjoy the convenience of a tub/shower, toilet, linen cabinet, and vanity with sink. There is also a second entry door that slides allowing you direct access from inside the bathroom to the front master suite. The charleston bedroom features a king size bed slide with drawers in the base of the bed for storage. Opposite you will find a dresser. in front along the wall there is a wardrobe with sliding doors including a small dresser on one end, and a washer/dryer prepped wardrobe that can be used for storage or a washer and dryer on the other endif you choose to add. All this and more makes this Landmark 365 a perfect home away from home!, rear living area, kitchen island, front bedroom, |
Contact Seller
Back To Previous Page
| | |



