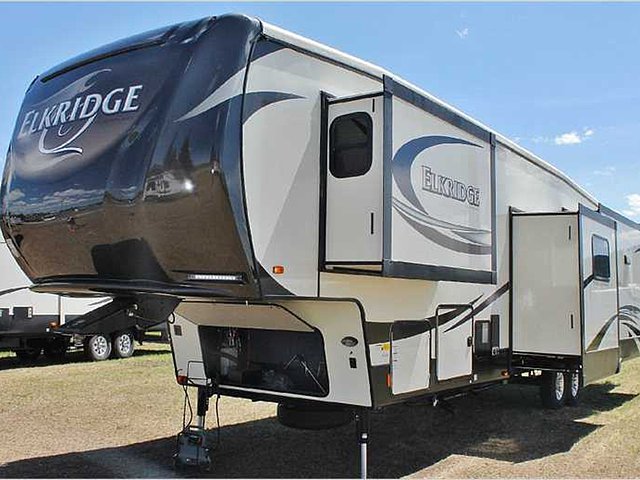RVNetLocator.com - Your RV Search Engine
2016 Heartland ElkRidge Photo Details

|
|
2016 Heartland ElkRidge
$66,168.00
| Class: 5th Wheels | | | RV Model: 39MBHS | | | Condition: New | | | Length: 42.00 ft. | | | GVWR: 15500 | | | Sleeps: 8 | | | Slide-outs: 4 | |
| For sale: 5th wheels / post falls, id description: your family will enjoy camping in this Heartland ElkRidge fifth wheel loft model! This unit also features quad slides for added interior space, a convenient kitchen island, and a king size bed in the master bedroom! As you enter model 39mbhs you can turn right and head up to the complete bath or front master bedroom. In the bath you will find an angled shower, a sink with overhead medicine cabinet, and toilet. There is a second sliding door that leads directly into the front master bedroom where you will find a king bed slide out with full wall front closet, and dresser opposite the bed with space for a flat screen tv above. The closet also features one end that has been prepped for a washer and dryer if you choose to add. Head back to the main entry door and continue into the combined kitchen and living space featuring dual opposing slides that is to the left of the entrance. A slide along the curb side features a dining table with four chairs and space with two lounge chairs including storage cabinets overhead. Adjacent there is a sofa along the rear wall with end tables and more overhead storage the width of the unit. The road side slide includes the entertainment center with flat screen tv and storage cabinets above, plus the kitchen appliances which include a three burner range, and double door refrigerator. There is an island off center that features a double sink. Just off the kitchen area there is a second bedroom or office/den space that features a sofa slide out. Along the interior wall there is storage and a space for another flat screen tv. Above this bedroom is a loft space that the kids will certainly love. An access ladder is located out in the hall almost directly across from the entry door. The loft space can sleep two and there are railings that look out into the living space along two sides, plus so much more! Rear living area, kitchen island, loft, front bedroom, interior color: decadent |
Contact Seller
Back To Previous Page
| | |



