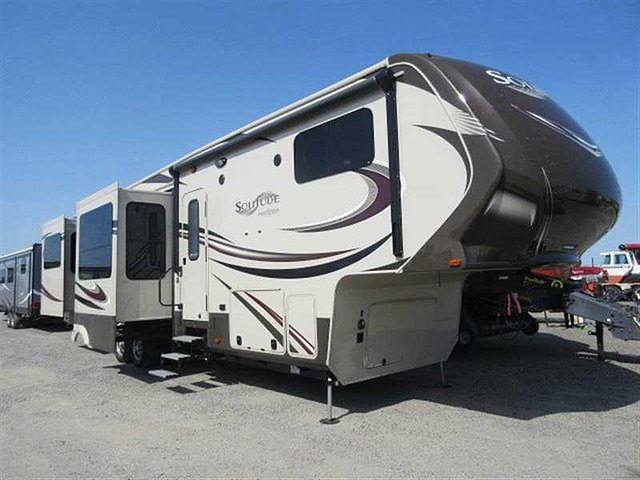RVNetLocator.com - Your RV Search Engine
2016 Grand Design Solitude Photo Details

|
|
2016 Grand Design Solitude
| Class: 5th Wheels | | | RV Model: 375RE | | | Condition: New | | | Length: 42.00 ft. | | | GVWR: 16000 | | | Sleeps: 6 | | | Slide-outs: 5 | |
| For sale: 5th wheels / kennewick, wa this Solitude 375re is the perfect entertainment fifth wheel with five slide outs to add more interior space for moving around. Step inside and see just how convenient future camping trips will be with all the space provided! The rear entertainment living area features a great place for everyone to congregate with a full wall entertainment center including an led tv and fireplace. There are dual hide-a-bed sofa slide outs with one on either side, and theater seating for two facing the rear wall. There are also overhead cabinets for storage, plus an end table near the theater seats. The kitchen is spacious and also features dual slide outs opposite one another. There is a free standing dinette to the left of the main entry door. A center island with dual sinks, a buffet for storage, and a hutch with overhead cabinets straight in from the door. Opposite the door in the other slide find a 18 cu. Ft. Refrigerator, three burner range with overhead microwave oven, and pantry. Head up the steps to the right of the main entry door and find a side aisle bath before the front master. The bathroom contains a toilet, vanity with sink including a nearby pass-through linen storage to the bedroom, a shower with seat and skylight overhead, and additional linen storage next to the shower. The front master bedroom features a queen or optional king bed slide with pull out ottoman at the foot of the bed. There is a dresser opposite along the curb side wall with an optional led tv overhead. The very front features a spacious closet with washer and dryer prep on one end, plus so much more! Rear entertainment, kitchen island, front bedroom, |
Contact Seller
Back To Previous Page
| | |



