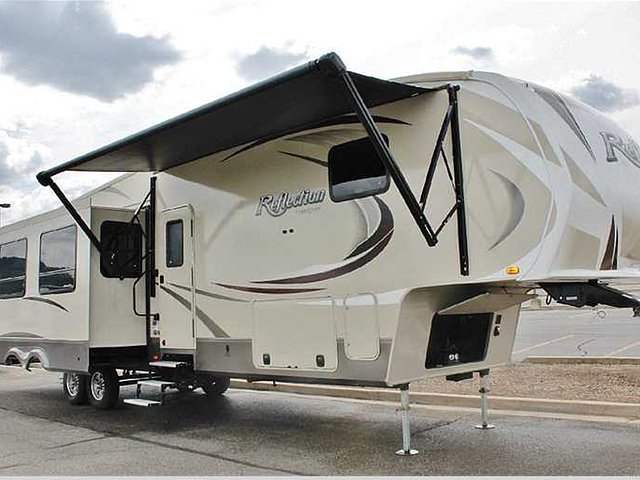RVNetLocator.com - Your RV Search Engine
2016 Grand Design Reflection Photo Details

|
|
2016 Grand Design Reflection
| Class: 5th Wheels | | | RV Model: 357BHS | | | Condition: New | | | Length: 41.00 ft. | | | GVWR: 14995 | | | Sleeps: 9 | | | Slide-outs: 4 | |
| For sale: 5th wheels / post falls, id description: this is the perfect Reflection fifth wheel from Grand Design for the larger family with its quad slide outs, rear bunk house, one and a half baths, and so much more! Model 357bhs has room for everyone plus a few extra! Notice the exterior kitchen along the rear curbside featuring a refrigerator, two burner stove top, single sink, microwave, and storage. The perfect feature for those who enjoy cooking and dining outside! Now, step inside and find a spacious interior with dual opposing slides in the main living area. A nice size pantry for food storage is straight inside the door. To the left find a slide out booth dinette or optional dining table with chairs and theater seats or optional tri-fold sofa. There is also a nearby 39" tv with fireplace for enjoyment along the angled bathroom wall. The kitchen features all the amenities you need to prepare and cook food while traveling with an 8 cu. Ft, or 12 cu. Ft. Refrigerator, counter space, and three burner range with microwave oven slide. There is a counter peninsula with double sink, and plenty of storage both above and below the counter for dishes and things. Head up to your right at the main entry door to a side aisle bath and front master bedroom. The bathroom features a shower with seat and skylight, linen cabinet, toilet, and vanity with sink. The private front bedroom offers a queen or king bed slide out, a dresser opposite along the curb side wall, and a full front wardrobe with washer and dryer prep on either end, plus a spot prepped for a tv opposite the bed as well. Back through to the rear find a bunkhouse and half bath that is the perfect hangout for the kids or extra guests. Once inside enjoy the wardrobe storage on the left. There is a tv entertainment center with 30" x 74" bunk above along the curb side wall. A 28" x 60" lounge with drawers beneath stretched across the rear of the unit. On the right side you will find a jackknife sofa beneath a 36" flip-up bed above. The half bath just off the slide provides a toilet, sink and medicine cabinet, plus so much more! Bunkhouse, outdoor kitchen, bath and a half, front bedroom, interior color: mocha |
Contact Seller
Back To Previous Page
| | |



