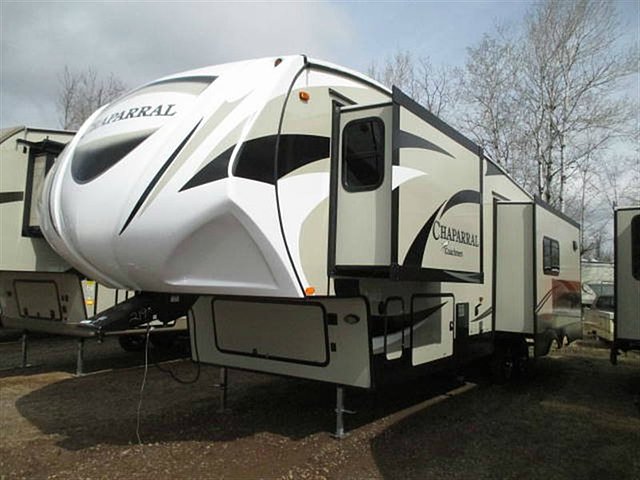RVNetLocator.com - Your RV Search Engine
2016 Coachmen Chaparral Photo Details

|
|
2016 Coachmen Chaparral
$54,139.00
| Class: 5th Wheels | | | RV Model: 324TSRK | | | Condition: New | | | Length: 36.00 ft. | | | GVWR: 12300 | | | Sleeps: 4 | | | Slide-outs: 3 | |
| For sale: 5th wheels / kerrick, mn this Chaparral fifth wheel 324tsrk by Coachmen rv features a rear kitchen layout with dual refrigerators, and triple slides for added space inside. As you enter you will find yourself in the living area with dual opposing slides. The slide to the left of the entrance features two lounge chairs and a booth dinette. Straight ahead a wardrobe cabinet and entertainment center, plus the slide out l-shaped sofa with end recliner and overhead storage space. The sofa slide opposite the door also features part of the kitchen area which is located in the rear of this Chaparral unit. A large l-shaped counter with double sink, overhead microwave, and three burner range fills out the rest of the sofa slide. Along the rear wall enjoy a residential pantry, and dual refrigerators. You will also enjoy plenty of storage with overhead cabinets, plus lower cupboards and drawers. Head up the steps to the right of the main entrance and find a side aisle bath on your left at the top. Inside enjoy a spacious 50" x 30" shower, toilet, linen cabinet, and vanity with sink, plus overhead medicine cabinet too. A sliding door leads you into the front bedroom with queen slide out bed including nightstands. You may choose an optional king bed if you like a bit more sleeping space. There is nice dresser along the curb side wall opposite the bed, and more storage in front with dual wardrobes on either side of a space that has been prepped for a washer and dryer. A tv bracket is also made available to mount a flat screen tv for viewing if you like, plus so much more! Rear kitchen, front bedroom, |
Contact Seller
Back To Previous Page
| | |



