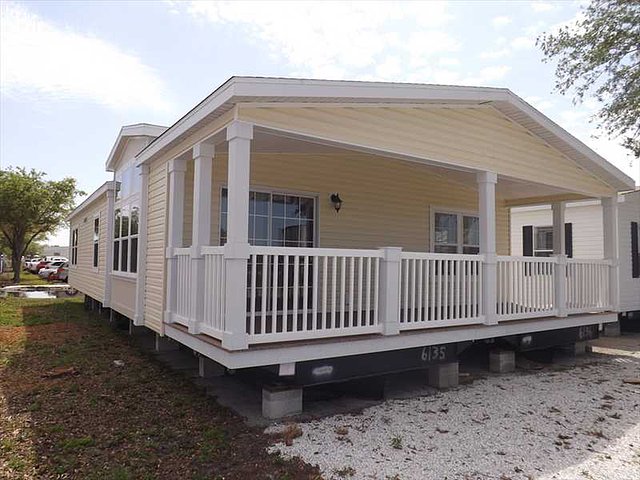RVNetLocator.com - Your RV Search Engine
2015 Skyline Silver Springs Photo Details

|
|
2015 Skyline Silver Springs
| Class: Utility Trailers | | | RV Model: N846 Porch Custom 28' X 56' | | | Condition: New | | | Length: 56.00 ft. | | | Sleeps: 0 | |
| For sale: utility trailers / fort myers, fl description: here you see another example of a beautiful custom built mobile home / double wide by Skyline., , exterior and construction, detachable hitch, gang-nail rafter system, 25 year a/r shingles, roof vents w/roof caps, dry ply shingle underlayment, 20# roof load, 7" overhangs, vented soffit, galvanized drip edge, 8'-0" side wall height, 2 x 6 exterior walls, vinyl lap siding, 3/8" osb exterior sheathing, fiberglass front door w/sunburst window & storm, fiberglass 9-lite rear door w/storm, dead bolts, sliding glass door w/grids per floor plan, vinyl single hung windows w/low "e" glass, window grids, perimeter gang nailing floors, vapor-barrier bottom wrap, sanitary drain prep, osb roof decking, osb tongue & groove floor decking, vent for dryer, 2 x 6 floor joists, 16" o.c. (22, 24 & 28w), 2 x 8 floor joists, 16" o.c. (32w), moisture seal on floors all wet area, heavy duty steel "i" beam frame, egress window in bedrooms, pre-finished doors jambs, electric, 200 amp electrical service, copper wiring, smoke detectors w/battery backup & false alarm control, exterior receptacle w/ground fault interrupter, exterior receptacle under home main water line, ground fault interrupter all baths, ground fault interrupter at kitchen sink area, easy access interior electrical breaker box, patio lights all exterior doors, dining chandelier, glass ceiling lights, lighted walk-in closets w/wall switch per floor plan, wire for dryer, wire/brace for ceiling fan in living room & master bedroom, plumbing, cpvc plumbing fittings, stainless steel kitchen sink w/single lever faucet & sprayer, 30 gallon electric water heater, plumb for washer, water shut-off valves at all fixtures & main, insulation and air conditioning, r-19 ceiling insulation, r-19 side wall insulation, r-11 floor insulation, engineered overhead duct system, whole house ventilation system, white multi-direction ceiling grills, filter grill w/filter installed, 14" metal collar drop-out for return air, 12" metal collar drop-out for air supply, living areas, cathedral ceiling throughout, textured ceiling, door stops, 1/2" finished drywall throughout, valances w/wood blinds, plush carpet, 5 lb. Rebond carpet pad w/tack strip, closet maid wire shelves in closets, vinyl floor at front door, lever latch door handles, kitchen features, valance w/wood blinds, 18 cu. Ft. Frost free refrigerator, 30" full size deluxe electric range, 30" power range hood w/light, bumped up & out overhead above range, drawer over door base cabinet construction, oak flat panel cabinet doors, ceramic bullnose backsplash, designer cabinet knobs, residential hidden cabinet door hinges, lined overhead cabinets w/adjustable shelves, pantry per floor plan, bank of drawers, recessed lighting, bath features, corner shower stall w/clear glass, doors & 2 shower heads (hand-held, & waterfall) in master bath per floor plan, lavatory mirror, power vent all baths, oak flat panel cabinet doors, seamless vanity tops, ceramic bullnose backsplash, dual handle faucet at lav, designer cabinet door knobs, residential hidden cabinet door hinges, residential raised lav bases, elongated china commodes, towel bars & tissue holders, cosmetic light bars over lav mirrors, radius shower rod w/curtain, & rings at all tubs, area light w/vent, 1-piece fiberglass tub/shower, in hall bath, , features: ac specifications: ceiling fan dishwasher icemaker microwave oven refrigerator stove thermal pane windows upgraded insulation package washer dryer prep water heater |
Contact Seller
Back To Previous Page
| | |



