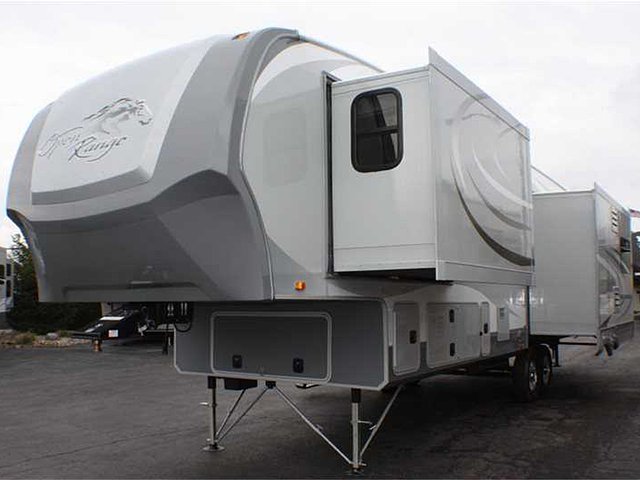RVNetLocator.com - Your RV Search Engine
2015 Open Range Open Range Photo Details

|
|
2015 Open Range Open Range
$54,995.00
| Class: 5th Wheels | | | RV Model: RV 349RLS | | | Condition: New | | | Length: 36.00 ft. | | | Sleeps: 4 | | | Slide-outs: 3 | |
| For sale: 5th wheels / davenport, ia description: step into this Open Range fifth wheel model 349rls and be pleasantly surprised by the spaciousness inside. With three slide-outs you can't help but feel that you have stepped into a real home., the main area features a combined living and kitchen space with slide-outs opposite one another. The slide to the left of the entrance features a pantry, entertainment center and free standing dinette table with four chairs. Along the rear wall there is a sofa with overhead storage the entire width of the unit. The slide opposite features theater seating for two with cup holders in the center, and the kitchen refrigerator and three burner range with microwave oven also., straight in the front entry door is a counter area with double kitchen sink and overhead cabinetry. There is also plenty of storage below the counter as well. An optional island on castors is available for more counter space if needed., take the double steps up to the immediate right of the entry door to a complete bath and front bedroom. The bath features a vessel sink, toilet, convenient pull-out vanity, and 48 x 30 shower. There is a second sliding door that leads directly into the front master bedroom., the roomy front bedroom features a comfy king size bed slide-out with nightstands on either side of the bed. There is a large wardrobe along the front wall with sliding mirrored doors, a chest of drawers opposite the bed for additional storage, and a washer/dryer prep space, and so much more., you may add an optional island on castors in the kitchen/living area, a 12 cu. Ft. Refrigerator, or a bedroom tv if you choose., rear living area, front bedroom, interior color: sedonna |
Contact Seller
Back To Previous Page
| | |



