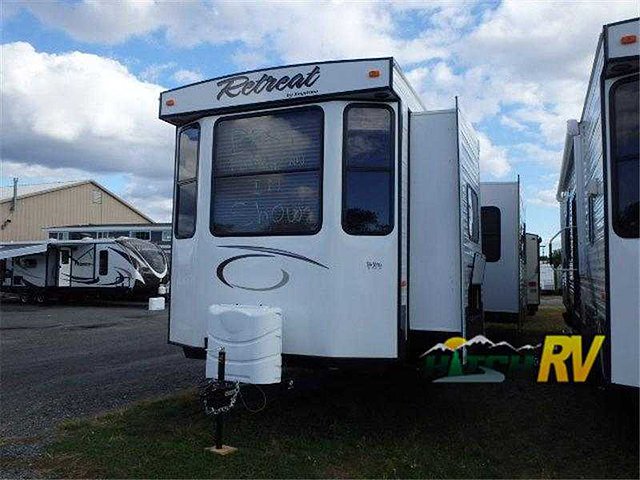RVNetLocator.com - Your RV Search Engine
2015 Keystone Retreat Photo Details

|
|
2015 Keystone Retreat
$48,989.00
| Class: Travel Trailers | | | RV Model: 39BHQS | | | Condition: New | | | Length: 40.00 ft. | | | Sleeps: 8 | | | Slide-outs: 4 | |
| For sale: travel trailers / turnersville, nj description: this Keystone Retreat destination trailer 39bhqs features everything you and your family will need to make any vacation a memorable one! This unit provides quad slides for added interior space, a bunk room up front that the kids will absolutely love, and one and a half baths! Step inside and find a wide open kitchen and living area combined as you step through the sliding glass patio doors. There is an entertainment center and pantry straight ahead, plus a slide-out tri-fold sleeper sofa, and free standing dinette for plenty of dining space and extra sleeping if needed at night. There is a double kitchen sink, three burner range, and refrigerator to make preparing and cooking food convenient. There is also a second small pantry located near the refrigerator. The rear bunk room features a half bath with toilet and sink, plus private entry to the outside. There is a 32" x 74" booth dinette slide with flip bunk above. On the opposite side you will find a tri-fold sofa slide below a 32" x 74" upper bunk. The rear wall features dual wardrobes for storage with a shelf below, plus an entertainment center with lcd tv for your enjoyment in the center with drawers below. Back through the kitchen and living area just passed the patio doors you will see a side aisle bath with corner shower, toilet, sink and linen cabinet. There are also dual entry doors for hallway or bedroom access. The front bedroom features a king size bed slide-out with overhead storage. There is also an armoire, dresser, and additional storage along the front wall, and so much more! Front bedroom, bunkhouse, two entry/exit doors, rear entertainment, bath and a half, interior color: wedgewood |
Contact Seller
Back To Previous Page
| | |



