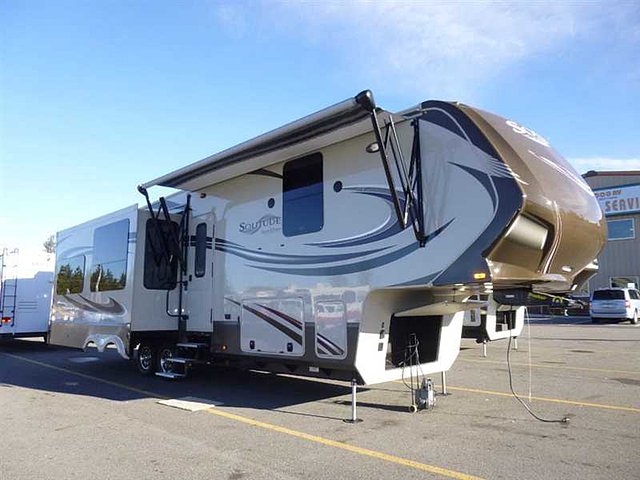RVNetLocator.com - Your RV Search Engine
2015 Grand Design Solitude Photo Details

|
|
2015 Grand Design Solitude
| Class: 5th Wheels | | | RV Model: 305RE | | | Condition: New | | | Length: 36.00 ft. | | | GVWR: 16000 | | | Sleeps: 4 | | | Slide-outs: 3 | |
| For sale: 5th wheels / post falls, id description: this Grand Design Solitude fifth wheel model 305re features triple slides for added space, a rear entertainment center layout, and a king size bed!step inside and notice how spacious the combined kitchen and living area is with dual opposing slides fully extended. There is a dinette table with four chairs and theater seating for two with cup holders and overhead storage in a slide-out to the left of the entry door. Along the rear wall you will enjoy an entertainment center with storage both above and below. The tv can easily be viewed from any seating in the space.the slide opposite the doors side features a hide-a-bed sofa, large pantry for dry good storage, a three burner range, and refrigerator. You can add an optional 12 cu. Ft. Side-by-side refrigerator if you choose. There is also additional counter space along the interior living room wall with more storage cabinet above and below. The center island features a double kitchen sink and added counter space also.to the right of the entry door there are two steps up to a side aisle bath and a hall that leads to a front master bedroom. Notice the coat closet along the left side up the steps. The bath at the top of the steps features a shower with seat, toilet, vanity with vessel sink, medicine cabinet and linen cabinet too. The private front bedroom features a king size bed slide-out, a pull-out ottoman at the foot of the bed, dresser along the opposite wall, and a full front wall closet with shirt storage and so much more. There is washer/dryer prep and an optional bedroom tv and so much more! You can also add an electric fireplace below the tv if you like.12v tank heaterelectric fireplacepeace of mind package18&apos refer upgrade6-point hydraulic leveling systembedroom a/ctv in bedroomswivel recliners ipo theater seatingking bed upgrade, rear entertainment, kitchen island, front bedroom, tv affixed, interior color: walnut |
Contact Seller
Back To Previous Page
| | |



