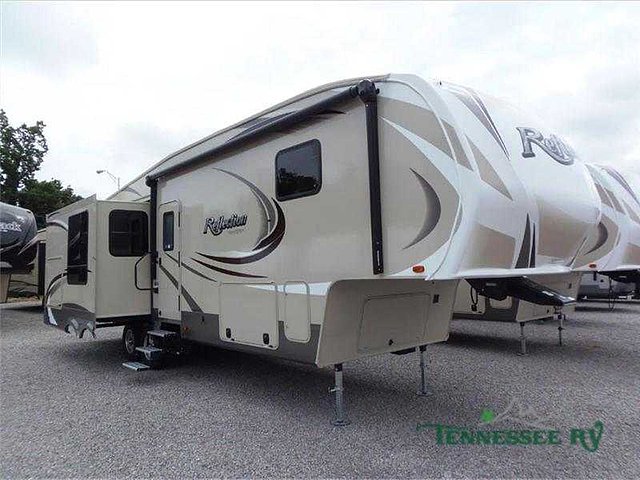RVNetLocator.com - Your RV Search Engine
2015 Grand Design Reflection Photo Details

|
|
2015 Grand Design Reflection
$59,216.00
| Class: 5th Wheels | | | RV Model: 317RST | | | Condition: New | | | Length: 34.00 ft. | | | Sleeps: 4 | | | Slide-outs: 3 | |
| For sale: 5th wheels / knoxville, tn description: this Grand Design Reflection fifth wheel model 317rst features triple slides for added interior space, a rear living layout, and convenient kitchen island making it feel a lot like home. As you enter notice the floor to ceiling coat closet to the right of the door. Further in on the other side of the steps up in front enjoy more storage space with a large pantry including upper cabinets as well. To the left as you enter find an optional dining table with four chairs along with an entertainment center including a 39" tv and overhead storage, plus a fireplace below. This slide out makes the space feel open and inviting. Along the rear wall you will enjoy more seating with a queen hide-a-bed sofa including end tables and more overhead storage for your things. Continuing around to the road side another large slide begins with theater seating for two including cup holders in the center. Next, find a three burner range with an overhead microwave plus plenty of storage both above and below on either side of the oven. There is also a double door 8 cu. Ft. Refrigerator (12 cu. Ft. Option) for keeping your perishables nice and cold. A convenient kitchen island offers additional prep space and a double kitchen sink to make cleaning up easy. This too has storage in the base which includes cupboards and drawers. Head up the steps toward the front through a walk-through bath area where you will find a shower with seat and skylight on the left, and private toilet area and sink on the right. A sliding door lead directly into the front master bedroom where you will enjoy catching a great nights rest on the queen bed slide out provided featuring windows that allow cross ventilation along the head of the bed. A full wall wardrobe with storage shelves and plenty of space to hang your clothes is featured along the front of this Reflection unit. On the opposite side of the slide out is a large dresser with overhead cabinet. The front wardrobe has been prepped for a washer and dryer as well for added convenience. You can also choose to add an optional tv in the bedroom, or a king size bed. Outside you will enjoy storage compartments for your outdoor camping gear, and a rear kitchen area where you will find a outside entertainment center, storage shelf, and mini fridge to keep your drinks cold, plus so much more! Rear living area, front bedroom, outdoor kitchen, kitchen island, interior color: mocha exterior color: tan |
Contact Seller
Back To Previous Page
| | |



