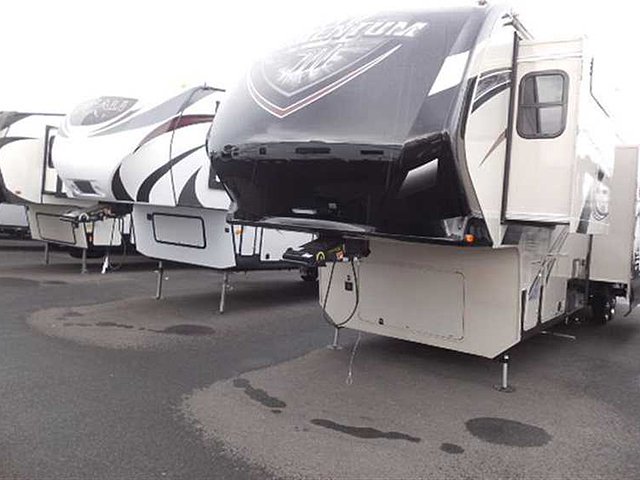RVNetLocator.com - Your RV Search Engine
2015 Grand Design Momentum Photo Details

|
|
2015 Grand Design Momentum
| Class: Toy Haulers 5th Wheels | | | RV Model: 380TH | | | Condition: New | | | Length: 42.00 ft. | | | GVWR: 19500 | | | Sleeps: 6 | | | Slide-outs: 3 | |
| For sale: toy haulers 5th wheels / post falls, id this Grand Design Momentum toy hauler fifth wheel model 380th is the perfect way to get you and your toys to and from each adventure! This unit features triple slides for added space, a walk-in closet, an 8' by 10'2" garage, dual entry doors, and a convenient kitchen island, plus more! The rear 92" x 96" rear ramp door makes loading and unloading a cinch. Inside the garage space find an optional split bench seat/sofa bed lift with 60" x 92" bed lift for ample seating during the day and sleeping space at night for family and friends once you are parked and the toys are removed. You can also enjoy a 32" led tv and overhead storage. Head into the main living space from inside the cargo garage, or using the main side entry door. The cargo area also features a side man door for easy access once the rear ramp door is closed. Once inside the main living area notice the spaciousness that the dual slide outs create. There is theater seating and a dining table and chairs along the door side slide out. A hutch with overhead cabinets is found straight in from the side entry door. Opposite the door side enjoy a kitchen which features a slide out refrigerator, three burner range, overhead storage, pantry, and entertainment center with fireplace below a led tv. There is also a center island for added counter space, plus a double kitchen sink as well. Head up the steps in front to a side aisle bath with toilet, vessel sink and medicine cabinet, plus a 48" x 30" shower with seat and linen cabinet too.the front offers a private bedroom with slide out queen bed, or optional king if you choose. There is a pull out ottoman at the foot of the bed, plus a dresser for clothing along the opposite wall. You can also add an optional hdtv above the dresser if you would like. Find plenty of storage in the front walk-in closet with shirt storage and one side has also been prepped for a washer and dryer, plus so much more! Electric fireplace (mandatory), Momentum "catalyst" package, rvia seal12' side-by-side refer upgrade, 12v tank heaters-Momentum17 .5" spare wheel w/h-rated tire, 3 season garage wall, 3rd ac garage (13.5k btu), 6-point hydraulic leveling system, bed tv w/exterior tv swing arm, bedroom a/c, generator - onan 5.5kw gasoline generator, happi-jac electric bunk system, king bed upgrade, rear aluminum deck system, rear box awning, removable carpet kit, washington state seal kitchen island, two entry/exit doors, front bedroom, |
Contact Seller
Back To Previous Page
| | |



