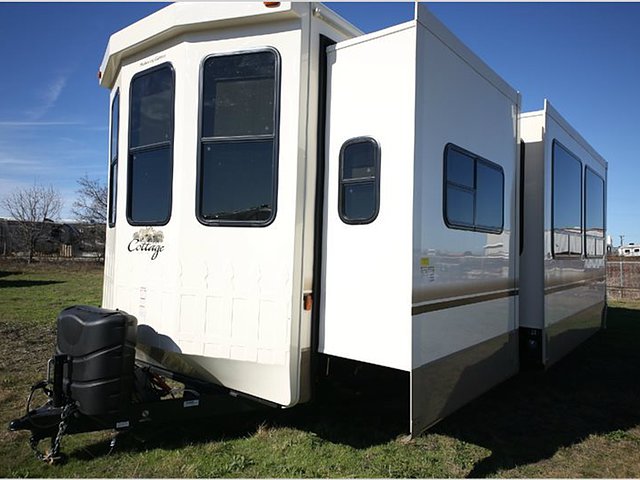RVNetLocator.com - Your RV Search Engine
2015 Forest River Cedar Creek Cottage Photo Details

|
|
2015 Forest River Cedar Creek Cottage
$48,995.00
| Class: Park Models | | | RV Model: 40CDBR | | | Condition: New | | | Length: 42.00 ft. | | | GVWR: 13695 | | | Sleeps: 7 | | | Slide-outs: 4 | |
| For sale: park models / cleburne, tx description: this Cedar Creek Cottage by Forest River offers the extended stay camper a home like atmosphere with quad slides for added interior space., , as you step inside this destination model 40cdbr you will be amazed at the spaciousness found inside. There is a handy coat closet to your immediate right just inside the glass patio door entry., , continue right through french style doors to a front living area which features a slide out la-z-boy trifold hide-a-bed slide out on the left, and desk with tv and fireplace plus overhead storage and a closet on the right. With the slide out hide-a-bed you can also use this as a second bedroom and even choose an optional upper bunk above the hide-a-bed if you like., , in the central living area and kitchen combined enjoy the space created with dual opposing slides. The kitchen slide features a three burner range with overhead microwave, and refrigerator. A storage pantry is adjacent along side of a tv, and there is also a convenient kitchen island with double sink and optional dish washer., , on the opposite side of the unit you will find a free standing dinette with four chairs and a sofa slide out., , heading toward the rear you will pass a complete bath on your left that offers a shower with seat, a toilet with overhead storage, and vanity with sink and medicine cabinet too. A second entry on the road side is found straight across from the bathroom door., , last is the private master bedroom with a queen slide out bed including shelves on both sides of the bed along with overhead storage. You can also opt. For a king size bed if you like a bit more sleeping space. You will also find a large wardrobe along the rear wall with a washer and dryer closet for a stackable unit that you can add, plus drawers. A dresser for your clothing is located along the curb side wall, and there is a linen closet with hamper along the interior wall, plus so much more!, kitchen island, front living area, two entry/exit doors, rear bedroom, interior color: autumn/mahogany exterior color: . |
Contact Seller
Back To Previous Page
| | |



