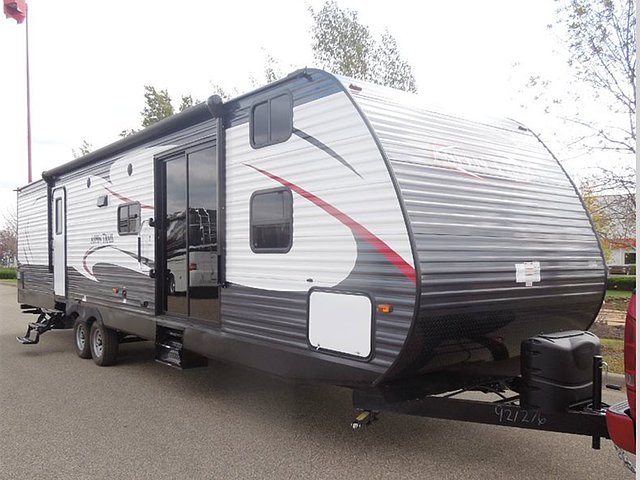RVNetLocator.com - Your RV Search Engine
2015 Dutchmen Aspen Trail Photo Details

|
|
2015 Dutchmen Aspen Trail
$22,797.00
| Class: Travel Trailers | | | RV Model: 3600QBDS | | | Condition: New | | | Length: 39.00 ft. | | | Sleeps: 10 | | | Slide-outs: 2 | |
| For sale: travel trailers / ramsey, mn description: the Aspen Trail 3600qbds is the largest travel trailer in this line. It features a rear bedroom, a front bunk house, and dual entry doors including a 60" patio door., as you enter at the rear door, a private bedroom is on your left. It includes a queen size bed slide out with overhead cabinets above the head of the bed. A wardrobe runs along the full width of the rear of the travel trailer. You will also find storage in the drawers opposite the bed along with a tv shelf., directly across from the rear entry, a bathroom includes separate entry to the bedroom as well as a toilet, a sink, a skylight and a 32" radius shower., if you were to enter through the patio doors at the front of the travel trailer, you will find a bunk house on your right. It includes two 72" x 36" bunk beds and two 72" x 30" bunk beds. There is a closet along the front wall, between the beds. An entertainment center is located on the wall between the bunks and the living area. You may also be able to choose a front bedroom in place of the bunk house. It includes a queen bed, closets on each side of the bed with overhead cabinets between them. An entertainment center would be located at the center of the wall., in the living/kitchen area, a skylight will allow natural light throughout the space. Along the entry wall, the kitchen includes an angled double sink, overhead cabinets, a four burner range, a 110v refrigerator and an angled pantry. The opposite wall holds a slide out housing an 83" u-shaped dinette and a 68" sofa with overhead cabinets above it., , options: upgrade package, power awning w/led lighting, tri-fold sleeper sofa, bunks, list of options may not be accurate, bunkhouse, u shaped dinette, two entry/exit doors, rear bedroom, front bedroom, interior color: terra cotta |
Contact Seller
Back To Previous Page
| | |



