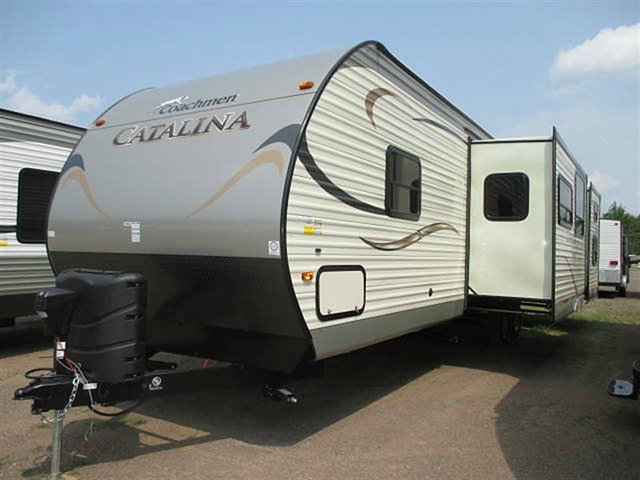RVNetLocator.com - Your RV Search Engine
2015 Coachmen Catalina Photo Details

|
|
2015 Coachmen Catalina
$35,127.00
| Class: Travel Trailers | | | RV Model: 333BHKS | | | Condition: New | | | Length: 37.00 ft. | | | GVWR: 9600 | | | Sleeps: 9 | | | Slide-outs: 3 | |
| For sale: travel trailers / kerrick, mn step inside this Catalina travel trailer model 333bhks by Coachmen rv featuring a bunkhouse with a 48" x 74" loft, triple slides for added interior space, and a convenient kitchen island, plus outdoor kitchen option! As you enter notice the pantry just inside the door to the right. Continuing around the corner there is an entertainment center with overhead storage. Next is the bath featuring an angled shower, toilet, and sink, plus there is a second sliding door that leads directly into the front master bedroom. The master bedroom can be accessed by the hall or through the bathroom and features a queen size bed, dual beside wardrobes, an overhead cabinet, plus pass-through storage on the outside beneath. Back in the main living area you will find a spacious combined kitchen and living room with dual opposing slides that create an at home open concept feel. There is a three burner range, counter area, microwave oven, and refrigerator slide just to the left of the entry door. A kitchen island offers additional counter space, plus a double sink. A pantry is located just off the slide opposite that features a booth dinette and sofa with overhead cabinets. The rear of this Catalina is where you will likely find the kids hanging out with a coa cube futon slide with upper bunk above. On the left side there is a 48" x 74" loft with tv and entertainment center cabinet below. There are also wardrobes with drawer space and more. On the exterior enjoy the front pass-through storage compartment for all of your outdoor camping gear and more. There is also an optional full size camp kitchen with refrigerator, sink, grill, overhead cabinets, and so much more! Bunkhouse, outdoor kitchen, kitchen island, loft, front bedroom, |
Contact Seller
Back To Previous Page
| | |



