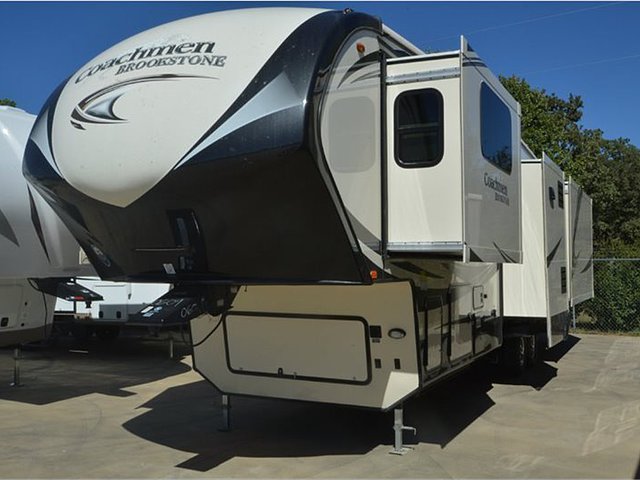RVNetLocator.com - Your RV Search Engine
2015 Coachmen Brookstone Photo Details

|
|
2015 Coachmen Brookstone
$49,915.00
| Class: 5th Wheels | | | RV Model: 375FL | | | Condition: New | | | Length: 40.00 ft. | | | GVWR: 15500 | | | Sleeps: 6 | | | Slide-outs: 5 | |
| For sale: 5th wheels / cleburne, tx description: this Coachmen Brookstone fifth wheel 375fl will certainly handle all of your needs while camping, and it offers five slides for added interior space!, , step inside and you will feel like you are home. To the right take two steps up to a front living room featuring double slides each with a lane sofa hide-a-bed, plus a lane recliner for added seating. The front wall provides a full wall entertainment center with storage above and below a 50" smart tv, and optional fireplace below., , straight in from the main side entry door you will find a spacious and functional kitchen featuring a dinette with four chairs to the left of the door. There are overhead cabinets as well. A slide opposite features a refrigerator, pantry, three burner range with microwave oven above. There is also a large counter area along the interior half wall that separates the kitchen from the front living room and provides a double kitchen sink. Plenty of storage can be found in upper and lower cabinets plus drawers throughout the space., , head toward the rear of the coach to the master bed and bath. The bathroom is on your left and features an angled shower, toilet, and sink. There is a private exterior entry which allows easy access to the bathroom when you are spending time outside. There is also a second entry door in the bath from inside the bedroom. Opposite the bath in the hallway you will find a slide out large double door pantry with two drawers below, plus a wardrobe that has been prepped for a washer and dryer if you choose to add. The pantry and wardrobe are both part of the queen bed slide that continues into the bedroom., , inside the master suite find a spacious retreat to enjoy. There is a slide out queen bed with overhead cabinets and nightstands including the hallway features too. Opposite the bed find a slide out dresser and tall wardrobe for storage, and so much more!, , you may choose to add an optional king size bed, theater seating in place of the lane hide-a-beds, fireplace, and more., front living area, two entry/exit doors, rear bedroom, interior color: cream/truffle exterior color: . |
Contact Seller
Back To Previous Page
| | |



