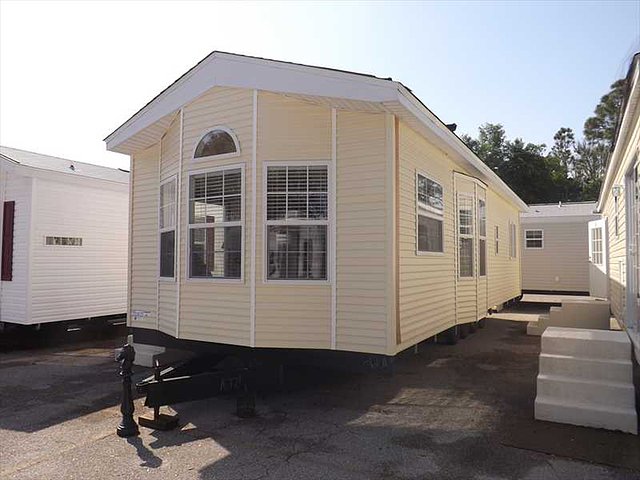RVNetLocator.com - Your RV Search Engine
2015 Chariot Eagle Chariot Eagle Photo Details

|
|
2015 Chariot Eagle Chariot Eagle
| Class: Park Models | | | RV Model: 667-35'11 HAWK | | | Condition: New | | | Length: 35.00 ft. | | | Sleeps: 0 | |
| For sale: park models / fort myers, fl description: 0.066942Chariot Eagle is one of the oldest and most reputable park model/ manufactured home builder in the industry. Here is a company with years of experience in every aspect of the business from home building, quality and customer support. With many floor plans to choose from and a willingness to custom build, Chariot Eagle can build the right home for you. We will build ansi homes up to 400 sq ft and ship them anywhere in the country or our more common h.u.d. 500 sq ft park model units built to a standard wind zone iii for anywhere in florida., , some of the popular options added to this home are: , ceramic edged counter tops, ceramic tile back splash, ceramic tile behind range, tv cabinet, bedroom chest bay w/mirror, furniture package ( queen bed, sleeper sofa, chair, end table, & dinning room table w/ 4 chairs), 24" dishwasher, side-byside fridge w/ ice maker & water filter, glass top stove, built in microwave, shower w/2 seats, glass shower door, 30-gal water heater, washer/dryer prep 220v, 3'' cove trim t/o, side bay, 30" insulated arch window, bathroom skylight, , chariot standard features: , hud code park model standard features, structural, 10" i-beams, detachable hitch, 2 x 6 floor joists, 3/4" tongue & groove plywood flooring, overhead heat ducts, polymax underbelly, 2" x 4" exterior walls 16" oc, 3/8" osb sheathing w/moisture barrier and, air infiltration wrap behind siding, 2" x 3" & 2" x 4" interior walls 16" oc, 7'-4" sidewall height, truss rafters 16" oc, front & rear overhangs w/vented soffit, 7/16" osb roof decking, 30# felt roof uderlayment, 30-year deluxe architectural shingles, r-19 floor, r-11 exterior walls, r-30 roof insulation, popcorn, knockdown or seaspray ceiling, cathedral ceiling throughout w/beam, vinyl lap siding, vinyl covered drywall, living room & dining room, carpet, full length drapes, tv cabinet (most models), wired & braced for ceiling fan (lr), deluxe dinette light, hall, carpet or vinyl flooring, ceiling light, kitchen, s.l. Faucet w/spray, vinyl flooring, 18.2 ft. Frost-free refrigerator, stainless steel or porcelain sink, deluxe electric range, range hood w/power exhaust fan, 4-bulb track light, bar oh cabinets (most models), mica oh kitchen cabinets (most models), 4" ceramic backplash, 1 adj. Shelf in overheads, bathroom, vinyl flooring, elongated toilet, one-piece fiberglass tub or shower, tissue holder & towel bar, mica mirrored medicine cabinet w/light, porcelain lavatory, chrome dual-knob faucets, bath exhaust fan w/light, 4" ceramic backsplash, handicap grab bar, bedroom, carpet, mirrored closet w/drawers (wardrobe), sill-length drapes, wired & braced for ceiling fan, chest (per plan), other standard features, insulated vinyl tilt-out windows w/, removable screens, insulated patio door (6 0 x6 4 ), rear door w/window & deadbolt, outside light both entrance doors, front bow windows (most models), shutter front & doorside (where possible), one exterior gfi 110v outlet, outside water heater access (most models), water shut-off valves throughout, 20-gallon electric water heater, fire extinguisher, 6-panel pocket doors, copper wiring, silent rocker switches, smoke alarm, total electric, 100-amp electrical service, wood cabinet doors w/deluxe pulls, 9/16" rebond carpet pad w/tack strip, carpet bar, tv & phone jacks 2-each, cove ceiling molding, 4" continental valances, metal mini blinds, dual metal drawer guides, two reading lights in bedroom, curtain on exterior door, whole house & power attic ventilation system, pewter or gold hardware, , features: ac specifications: cable prepped ceiling fan dishwasher free standing dinette wchairs glass shower door icemaker microwave mini blinds oven overhead cabinetry queen bed refrigerator screen door sofa bed stove thermal pane windows wardrobe washer dryer prep water heater |
Contact Seller
Back To Previous Page
| | |



